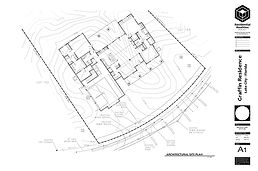PROCESS
The process can differ from project to project, depending on the specific needs of the client. Below is a basic set of requirements for preparing the base model, which is used for the renderings and videos.
PENCILS
PANORAMAS
SIGNAGE
CAD TEMPLATES
RENDERINGS
VIDEOS






Our Model
The level / type of detail applied to the model depends on the client output requirements.
2


1
Your Design

A CAD floor plan is best to model from. But, if one is not available, a layered PDF or a DWF file will also work. These non-CAD documents can be scaled to provide the necessary dimensions for modeling.

The elevations supply the exterior profile, as well as the visual appearance of the residence. It will be necessary to provide either a color board or individual JPG files for materials used on the outside.

Unless working with a flat lot, a CAD format survey file with contour lines will be necessary. This file contains all digital terrain modeling information used when working with hillside properties.
3
Outputs Produced
The final output options allow for a varied display format that achieves different experience results for your clients. A Panoramic image may articulate an interior shot where the user feels they are actually inside the room. A video can show panning around the outside of the residential structure. With each output type, proposed designs can be displayed to achieve the maximum desired output.